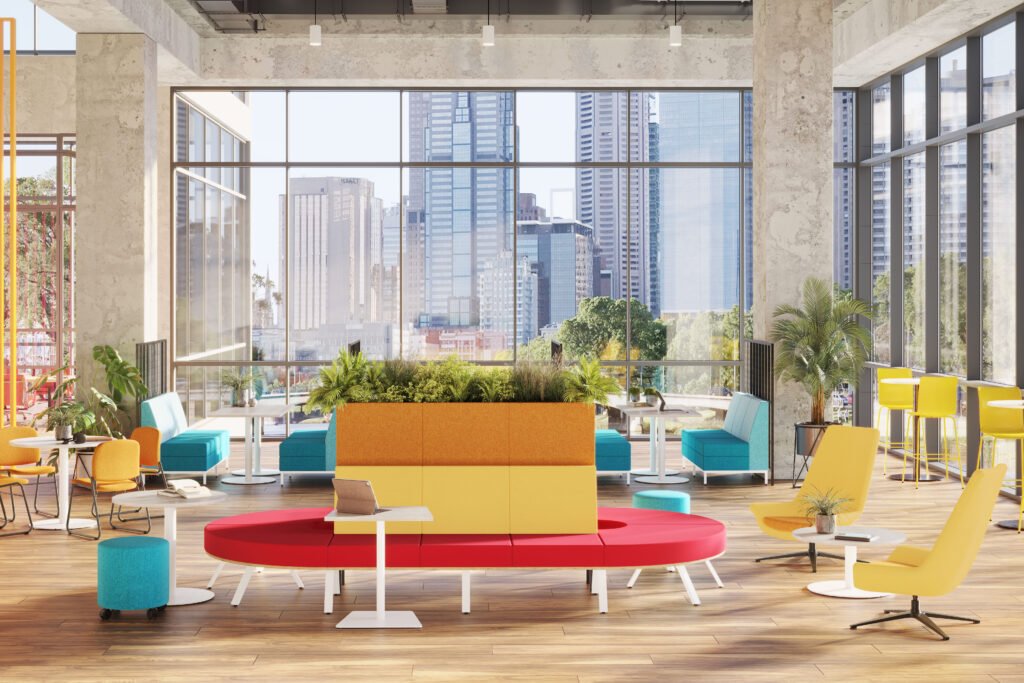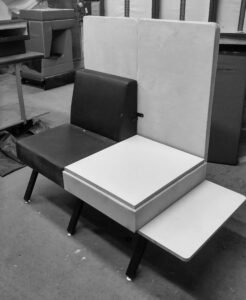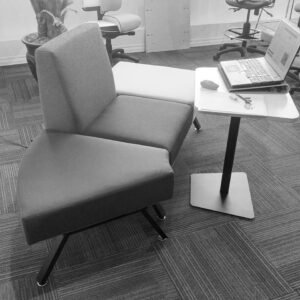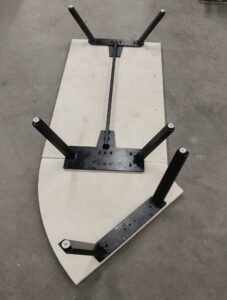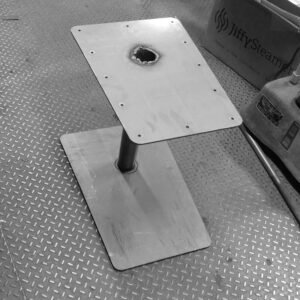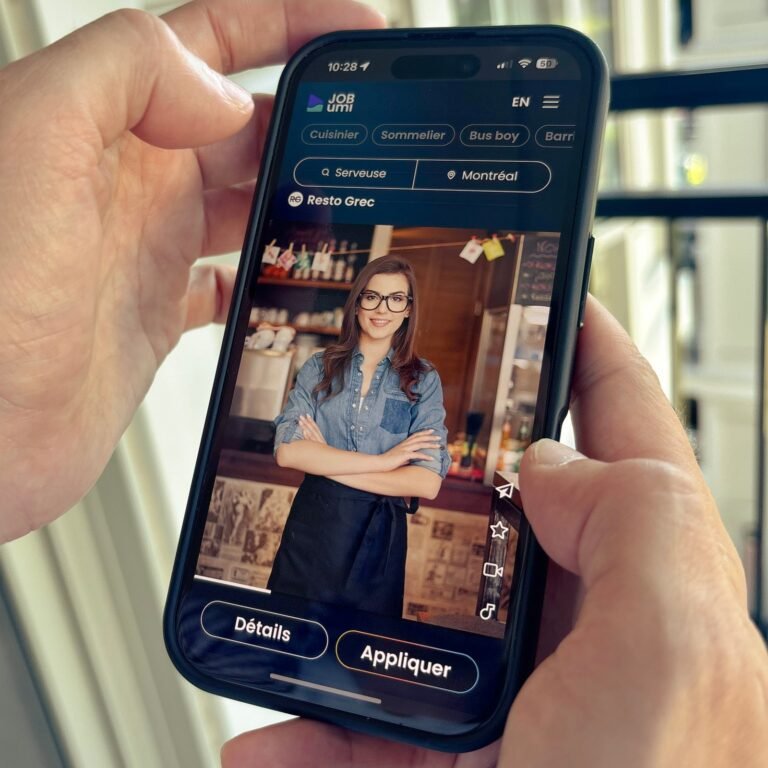Mars 2.0
ADI Art Design International is a company dedicated to designing, developing and manufacturing ergonomic office chairs, highly recognized for the quality and durability of its products. Seeking to respond to the market's new needs, the management team bet on developing a new lounge system for offices and collaboration spaces, thus venturing into this new type of solution.
The project aimed to develop a modular system that would meet the market standards in terms of ergonomics, dimensions, and types of configuration, among others. It was also sought to be very competitive economically, so the product should be manufactured entirely at ADI's facilities.
Primary Objectives
- A modular system, easily configurable
- A system adaptable to all types of spaces, from small offices to large collaboration spaces
- Entirely manufactured in our facilities
- Acceptable responsiveness
- Competitive price compared to the results of the market study Timeless aesthetics
The Challeenge
Design a modular lounge system that can easily adapt to various workspaces, supporting a range of interactions from individual tasks to team collaborations.
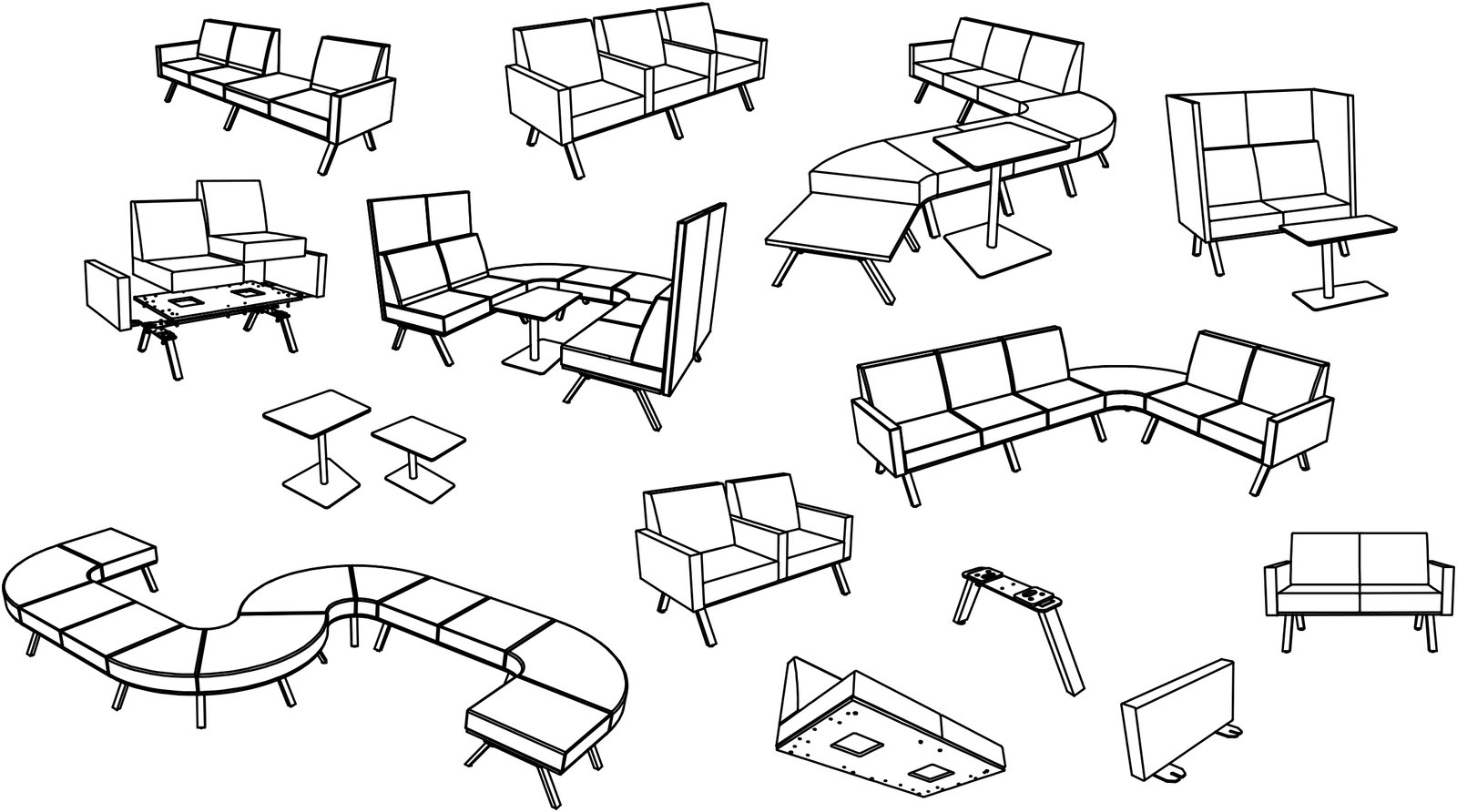
Ideation Process
After conducting the competitive analysis and defining the project direction, I immersed myself in the creative phase — exploring inspiration, sketching ideas, and experimenting with different approaches. This stage generated many possibilities, but through refinement and iteration, I shaped a concept that not only addressed user needs but also aligned with the company’s objectives.
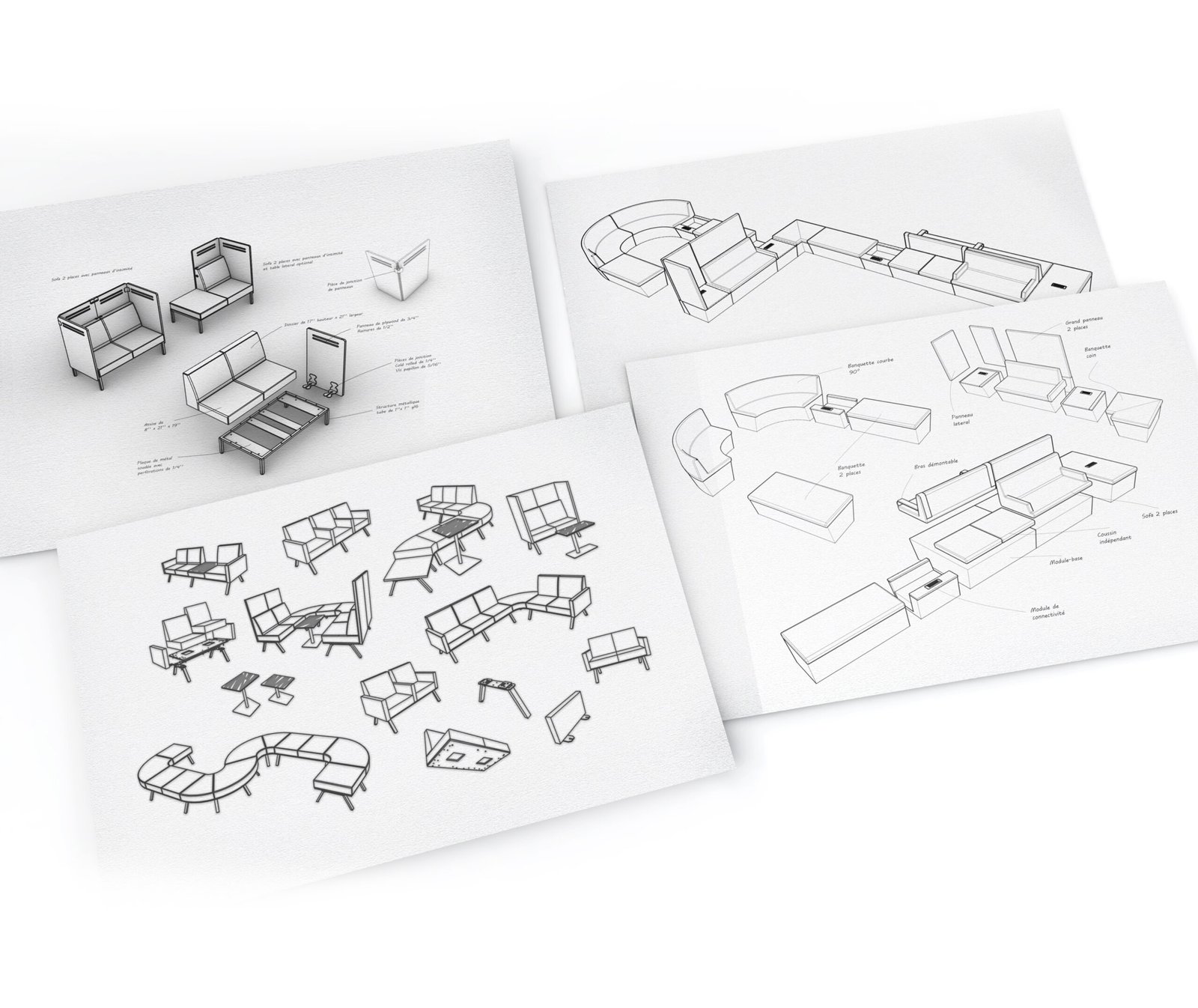
Prototypes
Once I had an idea that was closer to what I envisioned, we began testing by creating prototypes. During this stage, I explored functionality, ergonomics, and materials. The results were very promising — they helped us solve several technical issues and allowed me to better define the dimensions of certain components, especially the panels.
3D & Rendering
During the prototyping stage, I created my plans and components using 3D software — specifically Inventor and Rhinoceros. When it came time to produce renderings to better illustrate my ideas to the management, marketing, and production teams, I used Rhino combined with V-Ray.
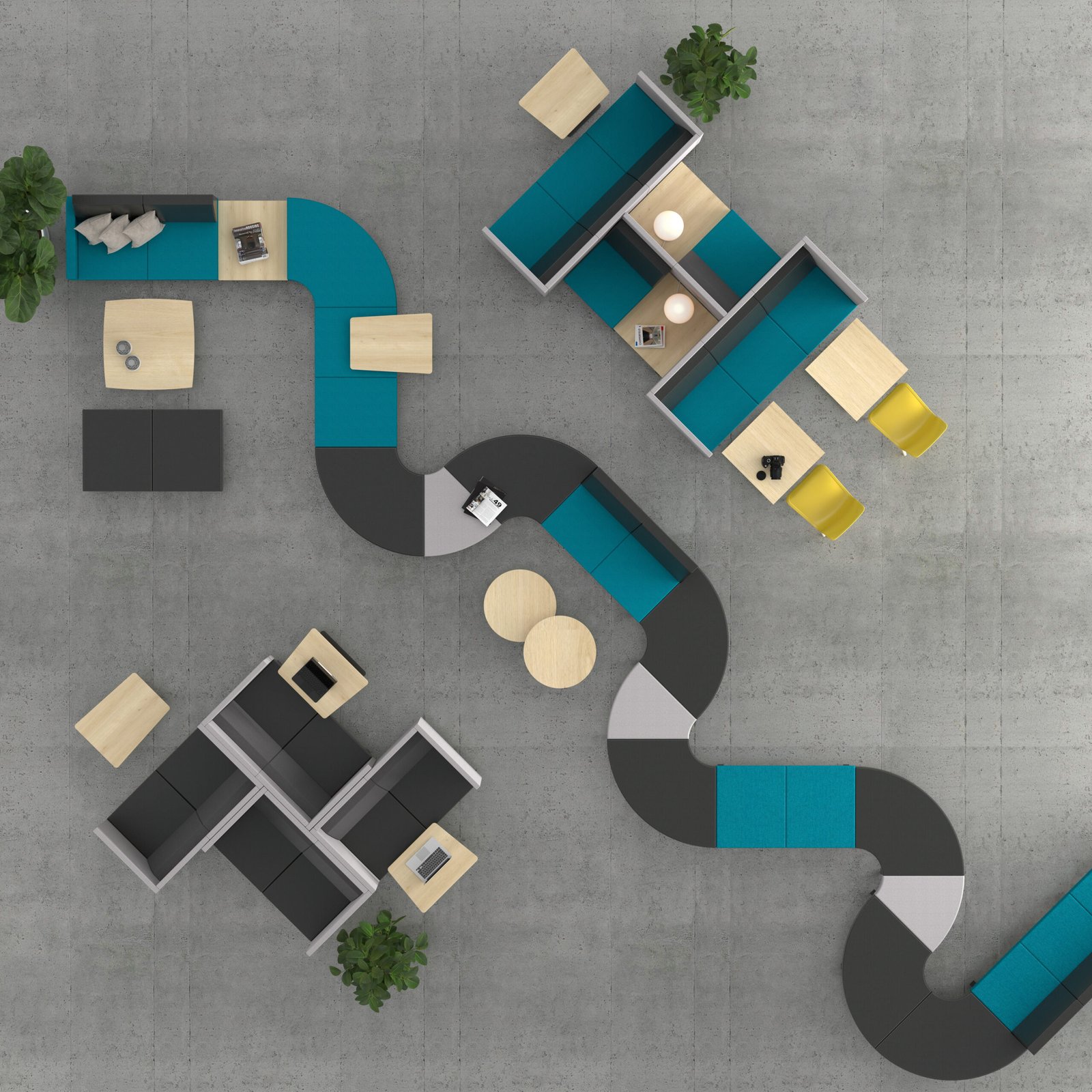
Final Prototype
Then came the moment of truth: we built the final prototype, which met all the established criteria — from modularity to versatility of use. Here I’m showing some photos from one of the first orders that marked the launch of the collection, as well as a second order made for a CEGEP in Quebec.
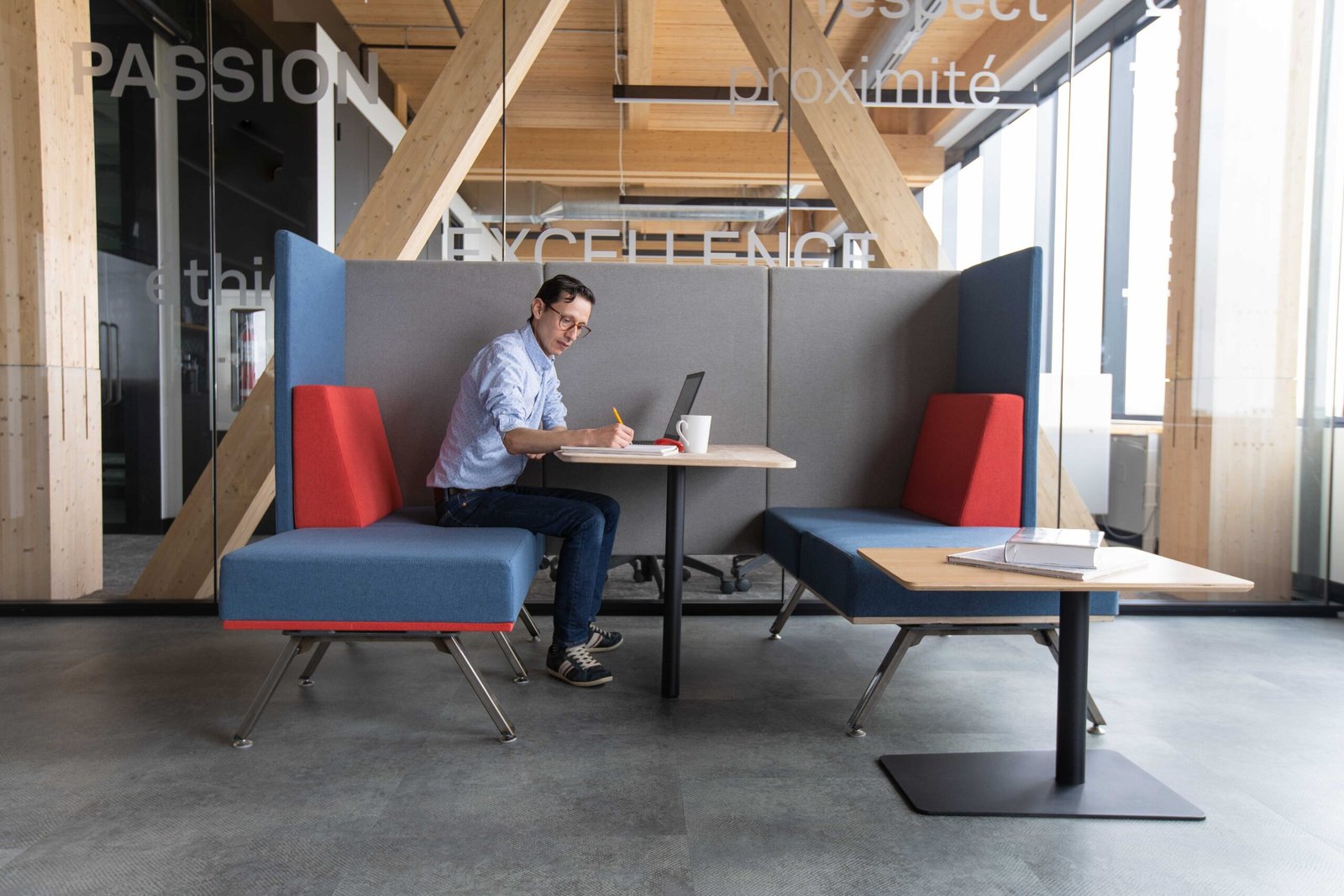
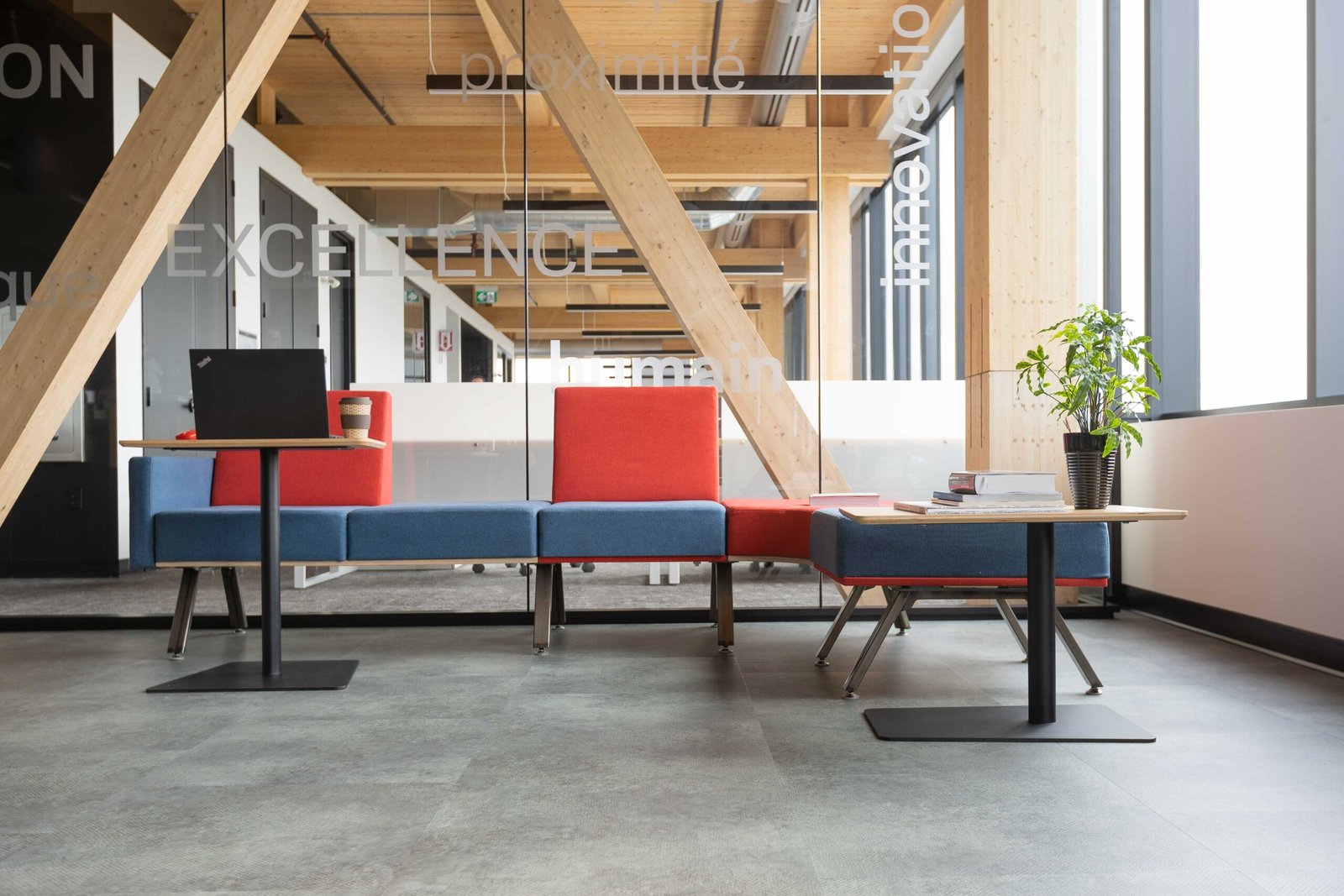
Take Away
This project represented an important personal challenge, as it was one of my first experiences working in Canada. At the beginning, understanding the communication structure wasn’t easy, but over time things started to flow, and the progress became very rewarding. What I found most fascinating was discovering how new work methodologies, such as Agile, could influence physical spaces — turning them into more collaborative, flexible, and less hierarchical environments. This shift fostered a more dynamic and horizontal way of working.

